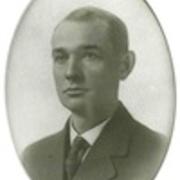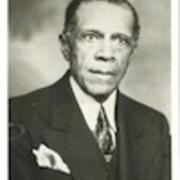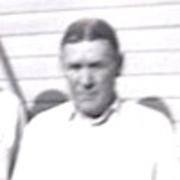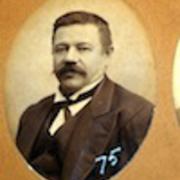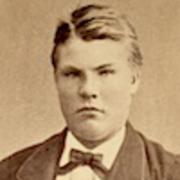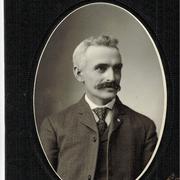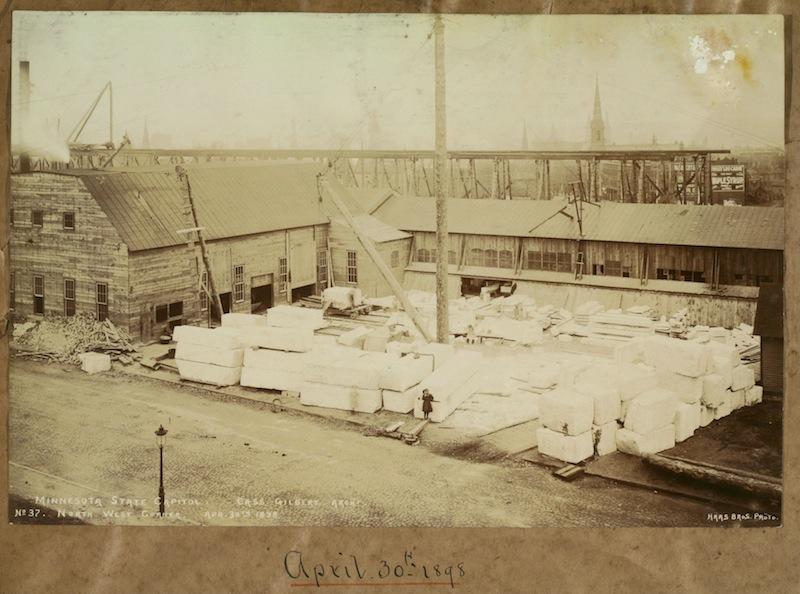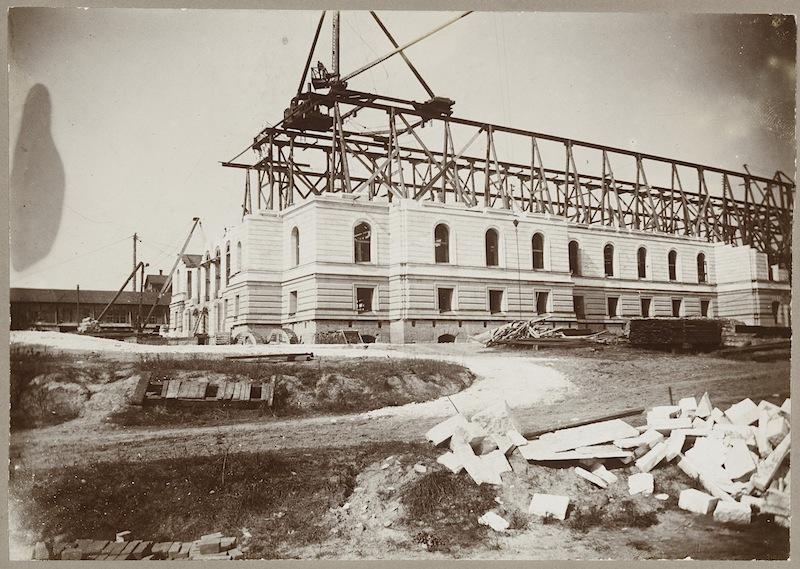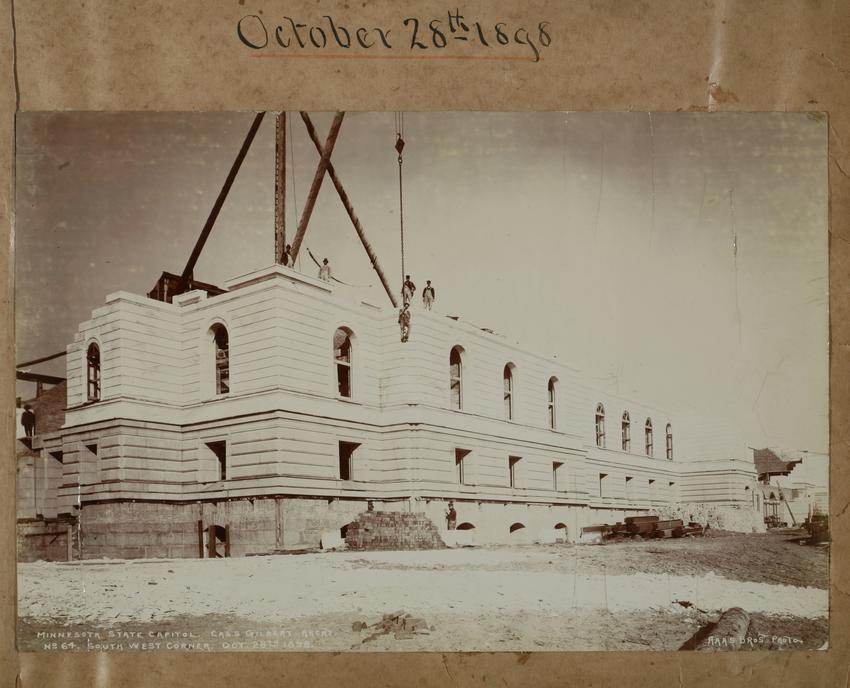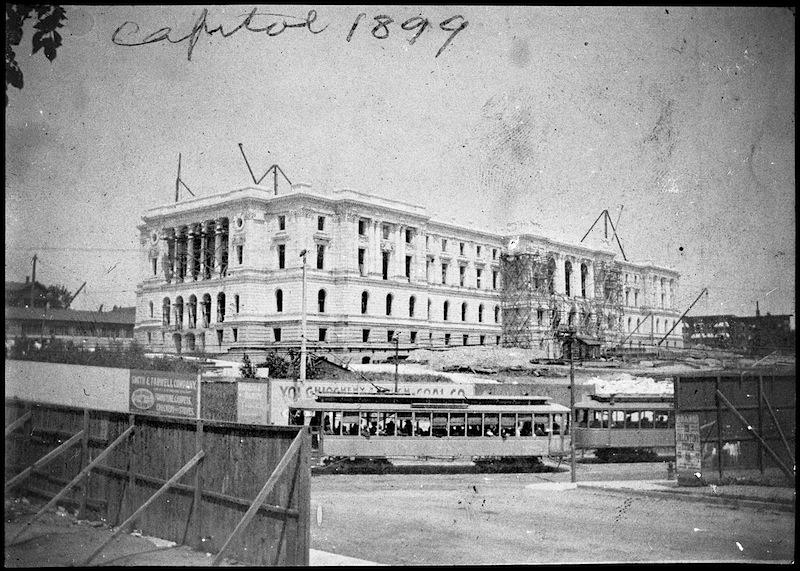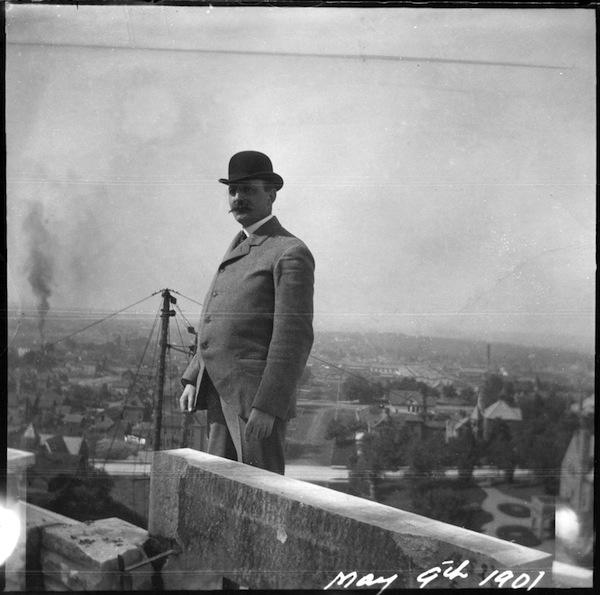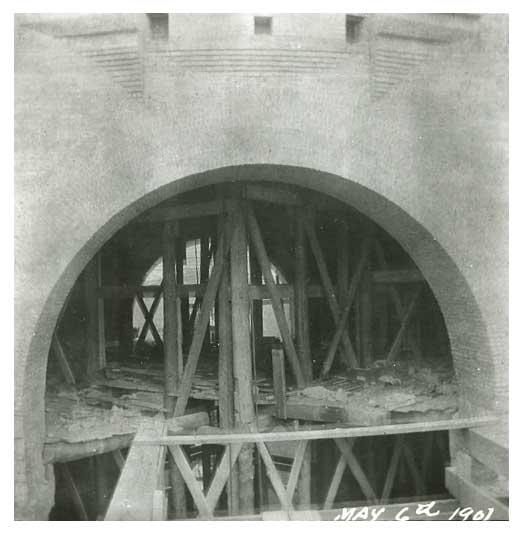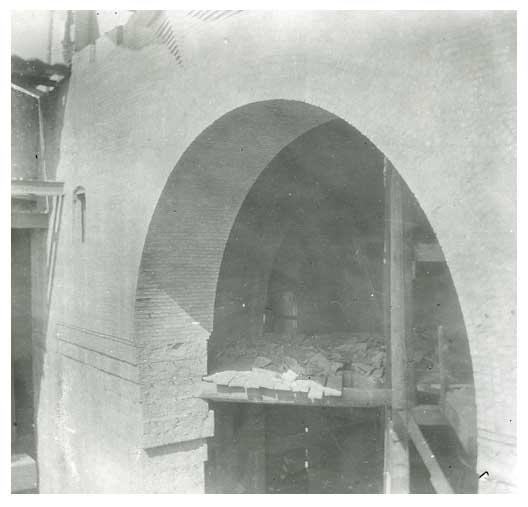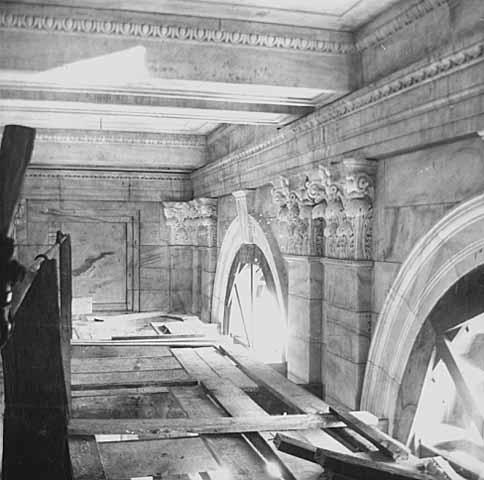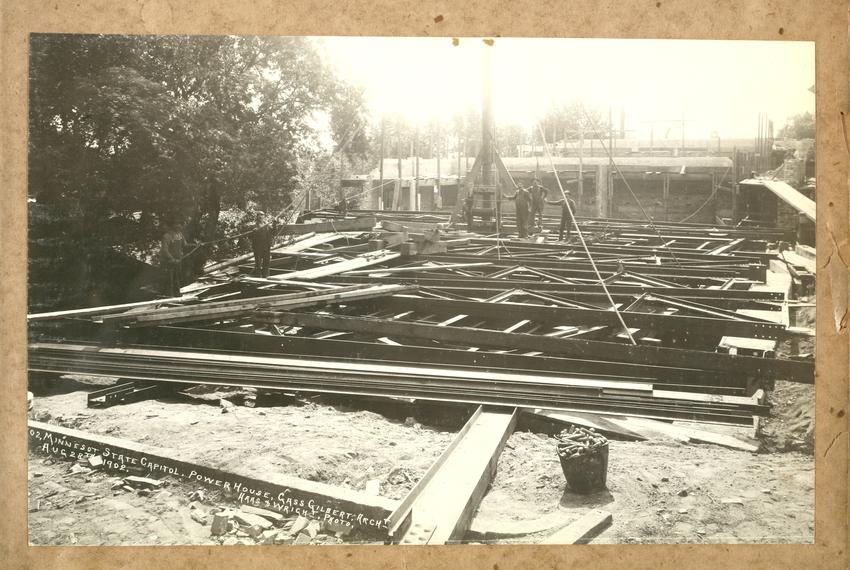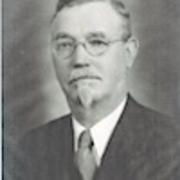
Intermediate Construction Stages
The Intermediate Stage photographs show work on the walls and some interior construction. Note the techniques used to make the extensive scaffolding and the hoists, which presented safety hazards for workers.
(Click Command and + or - to zoom in or out of the page and see more details in the photographs.)
This scaffolding shows the place (upper right of photo) from which Albert Swanson fell to his death, and another worker broke his leg, when the platform was pulled down by a passing wagon. Photographed on May 1,1900, earlier on the day of the fatal accident.
Image courtesy of Thomas Blanck and Associates. Used with permission.
Minnesota Capitol construction, North East view, stacked marble and hoists, July 1, 1900.
Note the hoist with boards nailed onto an unfinished beam, illustrating the hazardous workplace conditions of the time. John Biersach, a laborer, fell from a hoist like this and died in October, 1898.
Image courtesy of Thomas Blanck and Associates. Used with permission.
